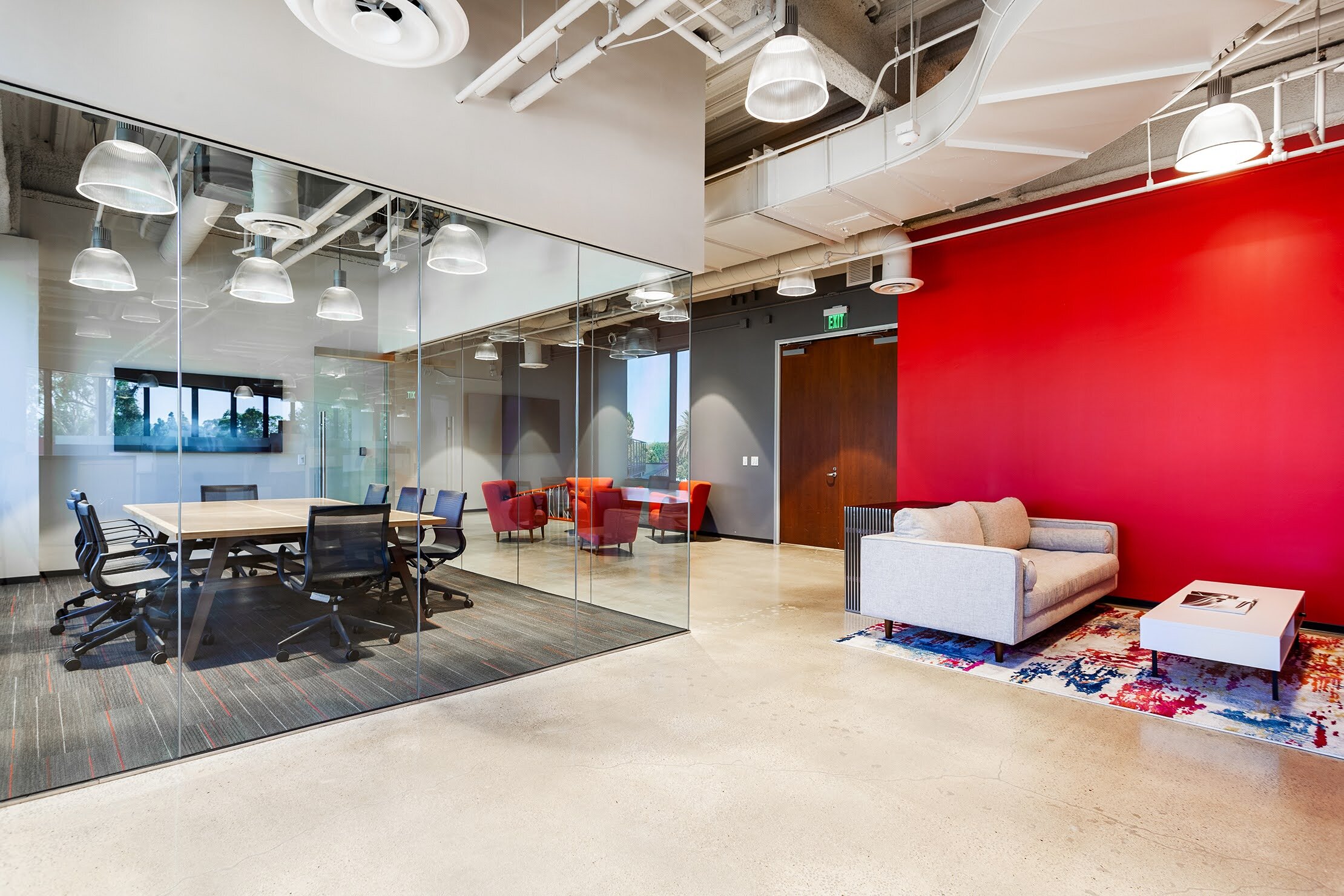
A Street Partners Layout - Source Creative Office Interiors
A Street Partner’s office layout is sublime, with everything tucked away in its space. The waiting room area with seating leads to the conference room, and then wraps into the rest of the office.
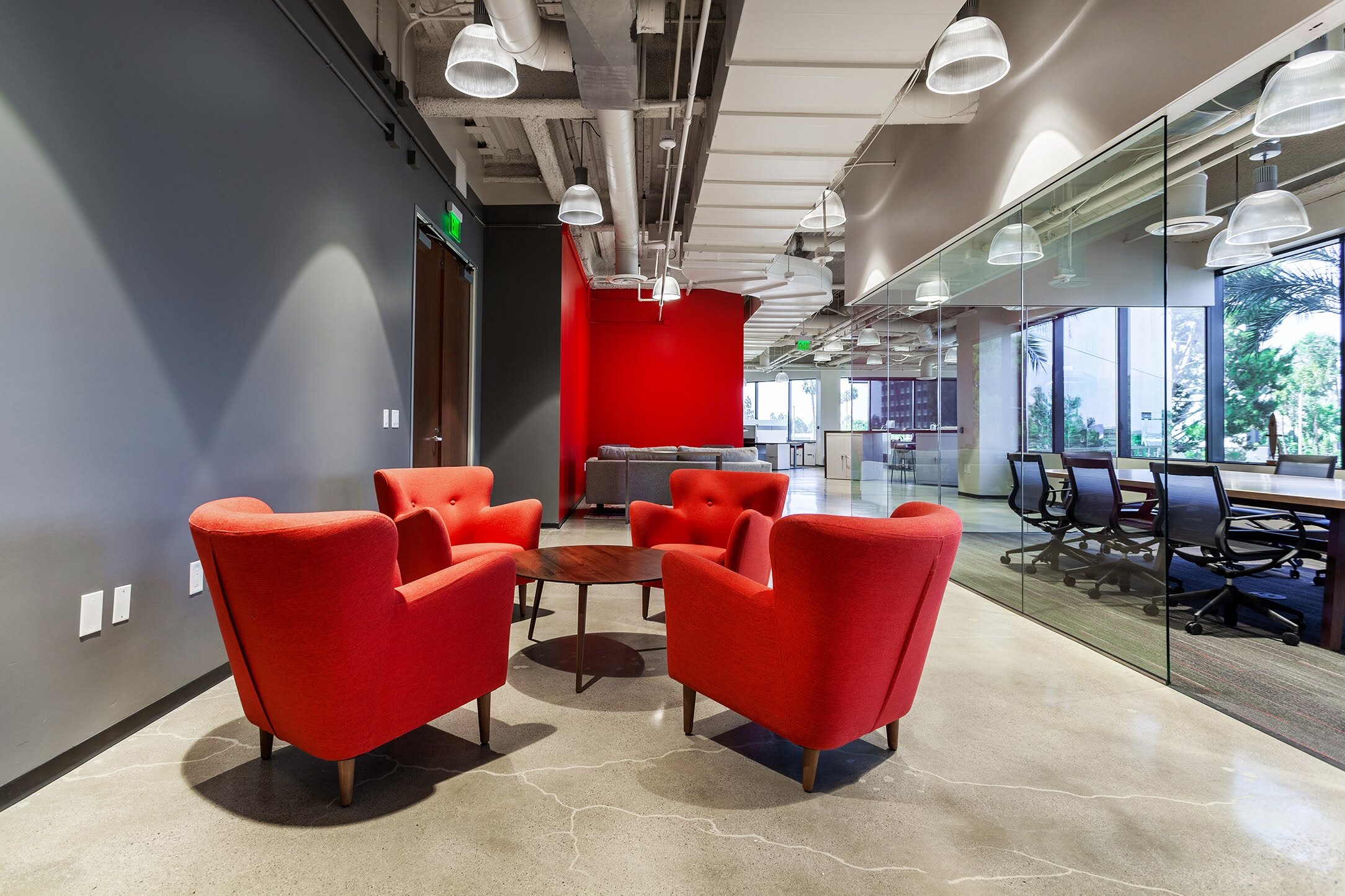
Statement Furniture - Source Creative Office Interiors
Custom furniture pieces like this, in a bold red, really standout in an office and add personality and flair to the proceedings.
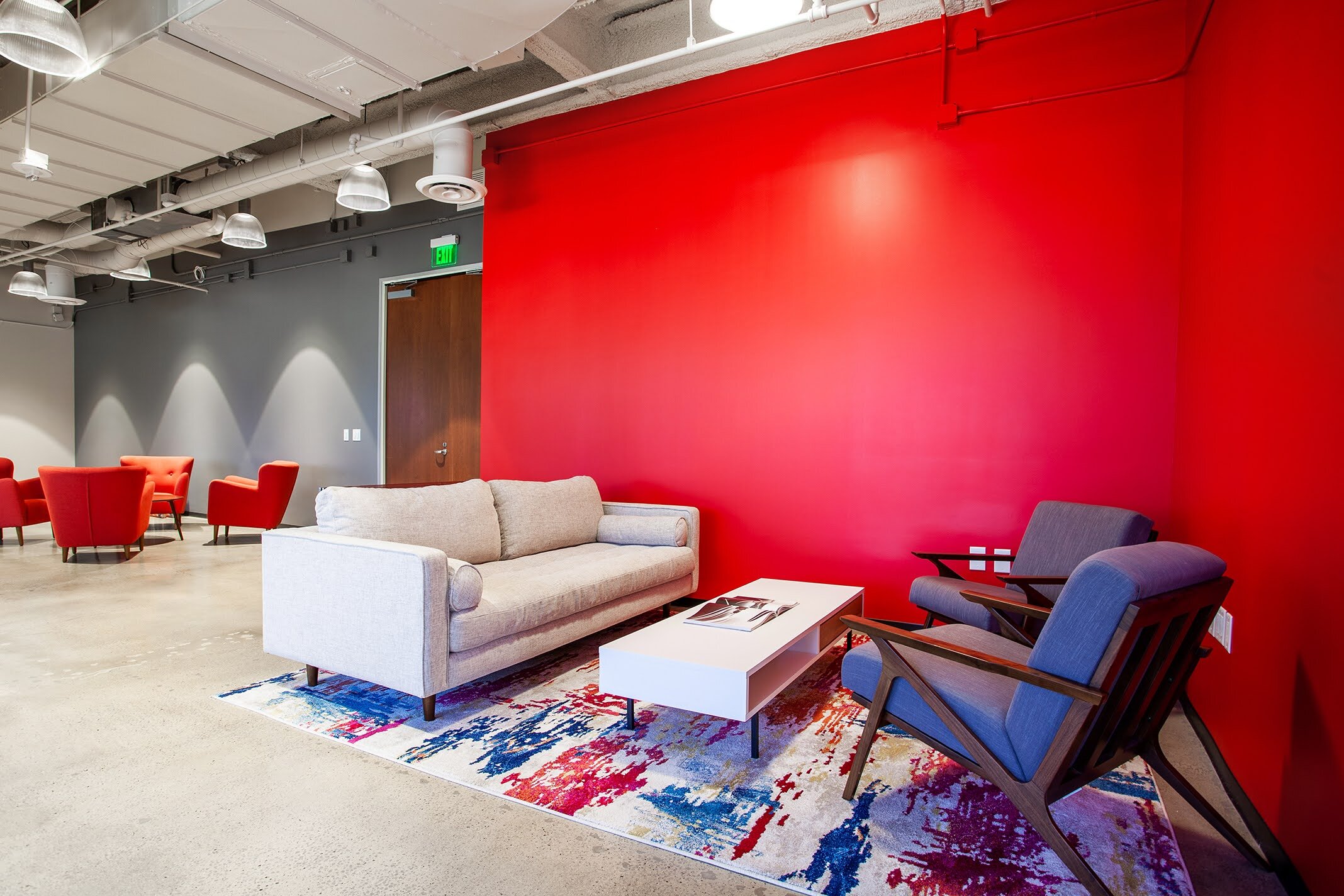
Red, White, and Blue - Source Creative Office Interiors
Color coordinated furniture can help to step up an office’s presentation. This layout not only does that, but manages to be patriotic in the process too.
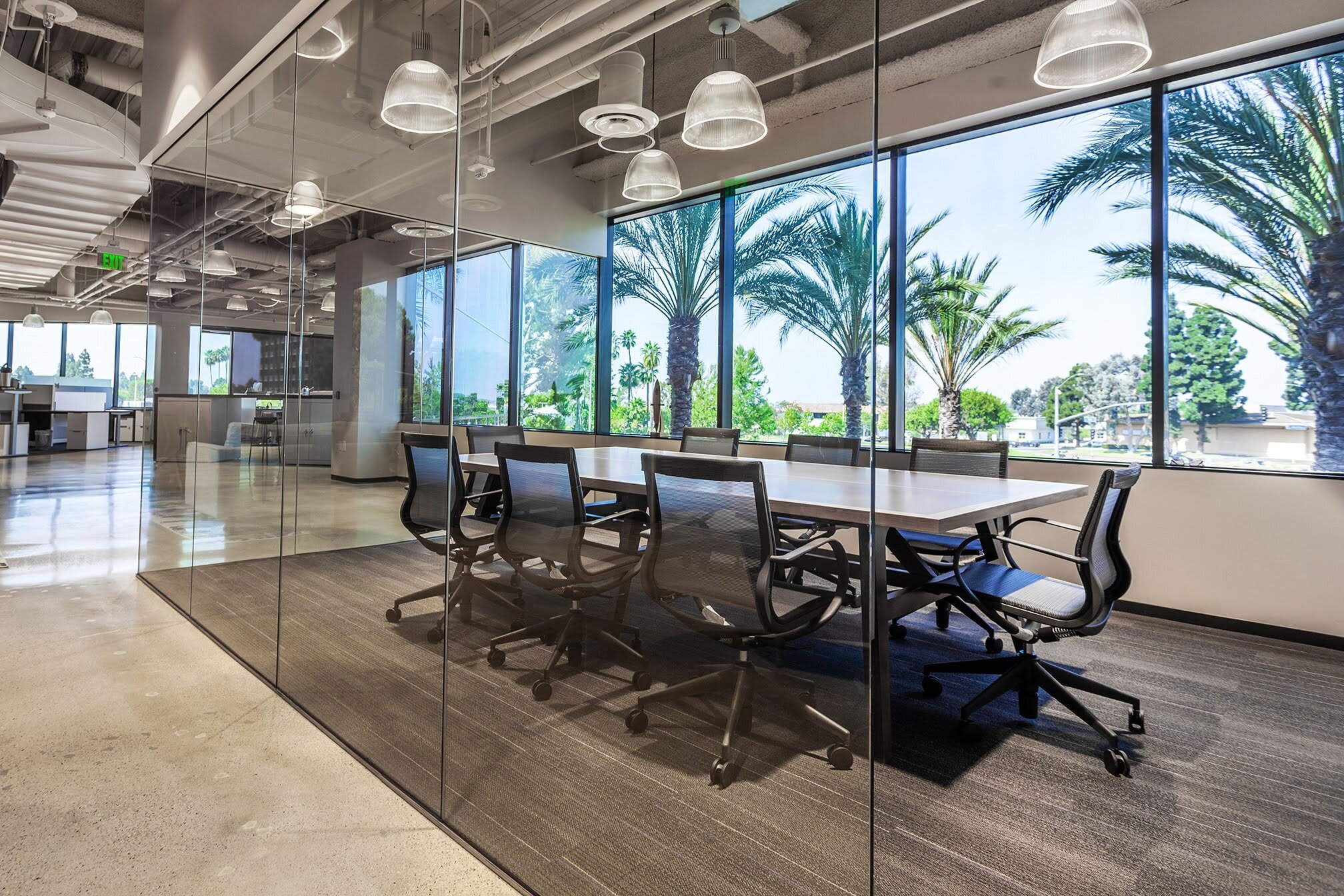
Conference with Confidence - Source Creative Office Interiors
Conference rooms like this are nice for private meetings, but also add a bit of competition in the office workplace. Being able to see your team members do more and excel is always motivating, at least to us, to get off our butts and get to work!
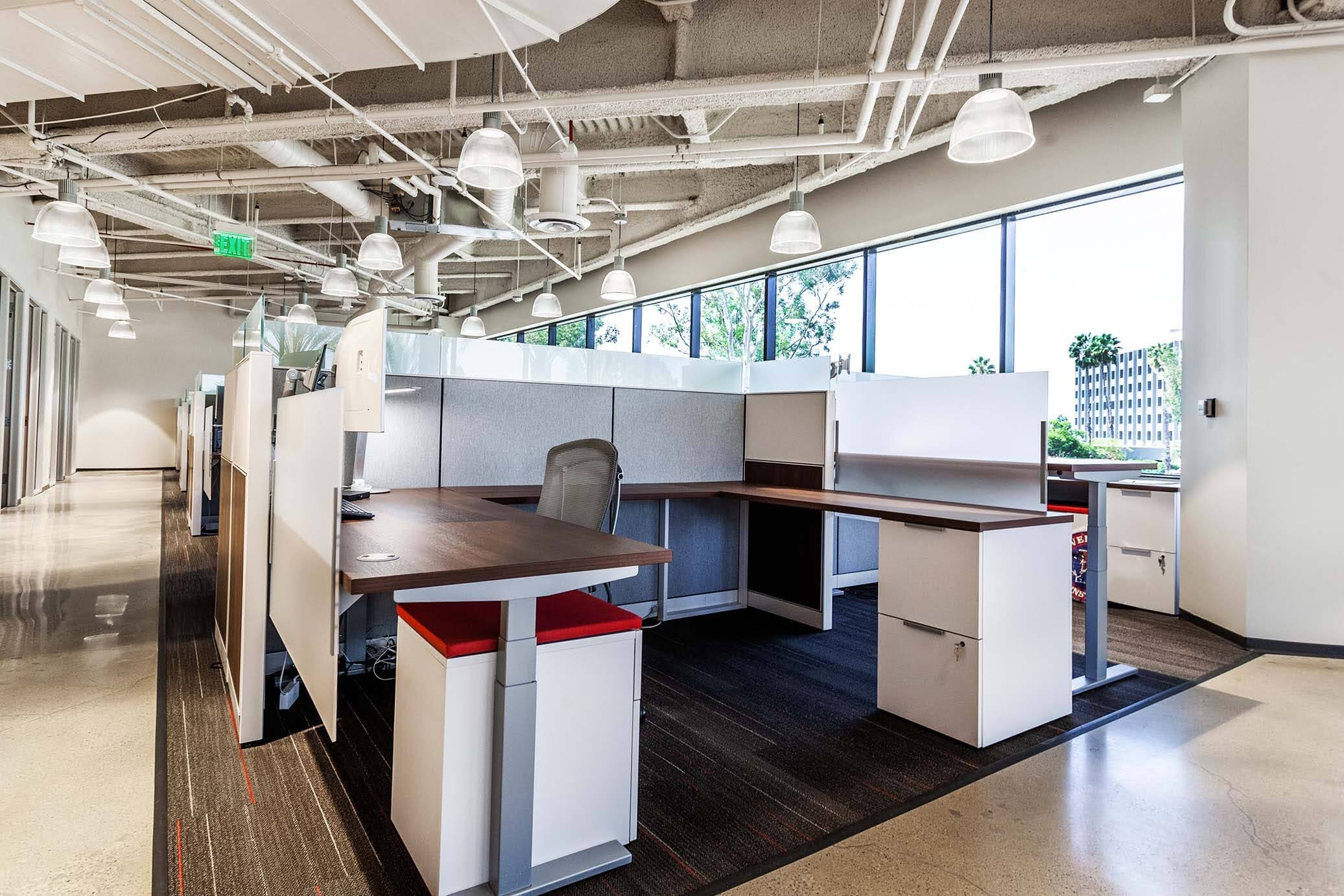
Classic Station - Source Creative Office Interiors
This station setup, in A Street Partners’ office, is a classic design and has everything an employee would need. Drawer with storage, a filing cabinet, and plenty of desk space.
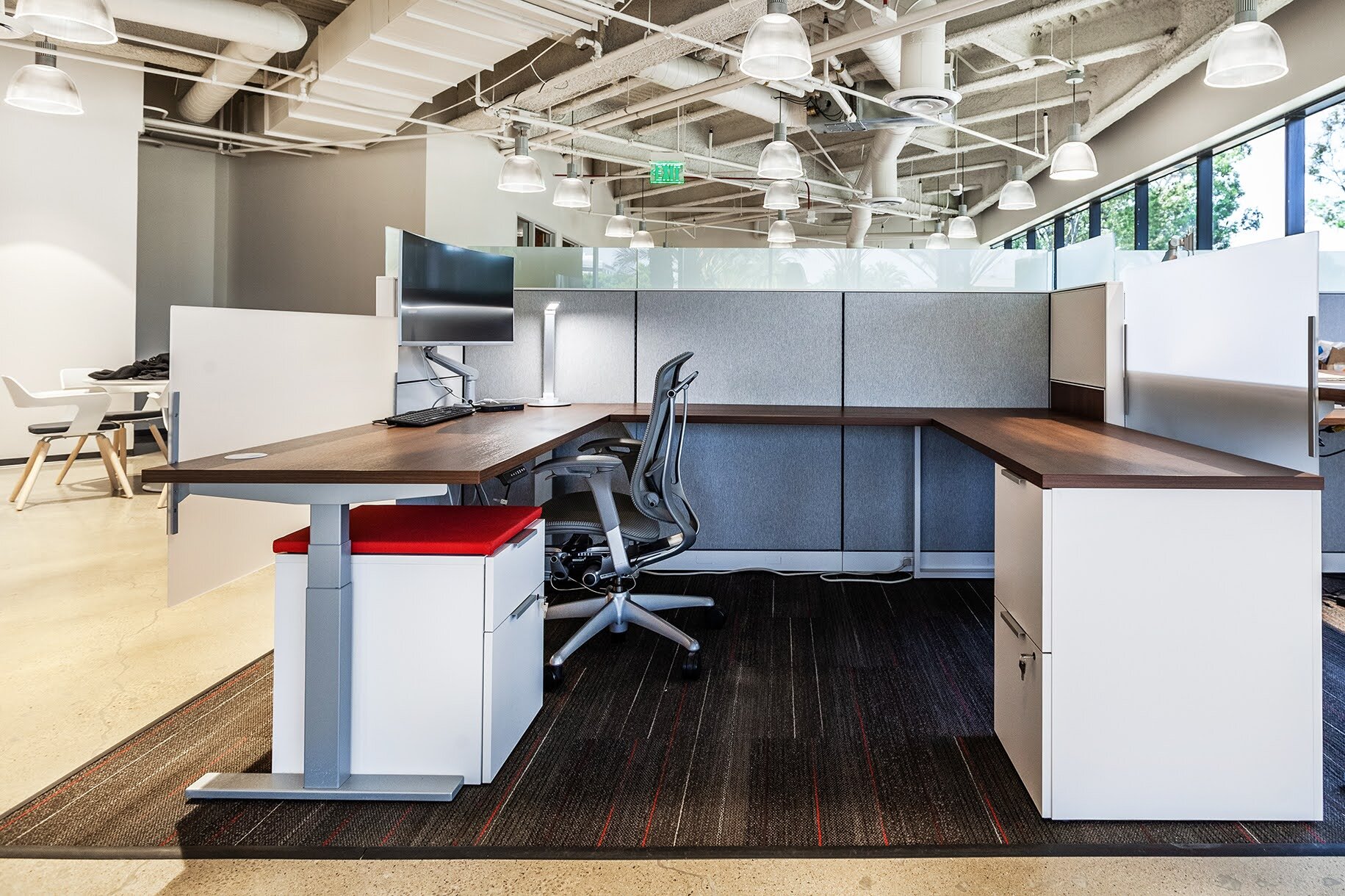
Wide Angle - Source Creative Office Interiors
A wide angle of the workstation at this colorful office space.
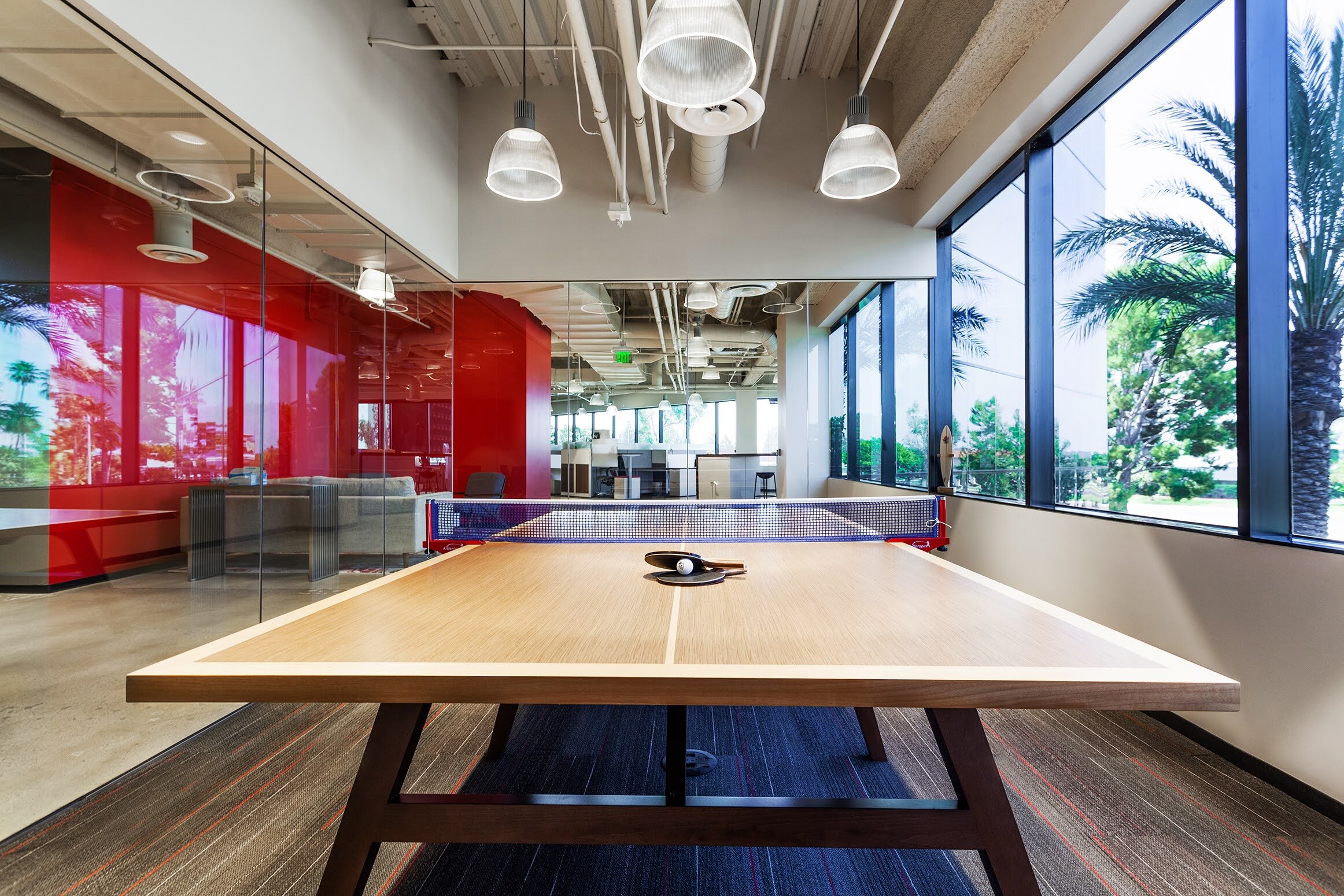
Serve Us - Source Creative Office Interiors
A high-end office wouldn’t be complete without a ping pong table. Great for leisure, keeping offices competitive, and fun for visitors or office parties.
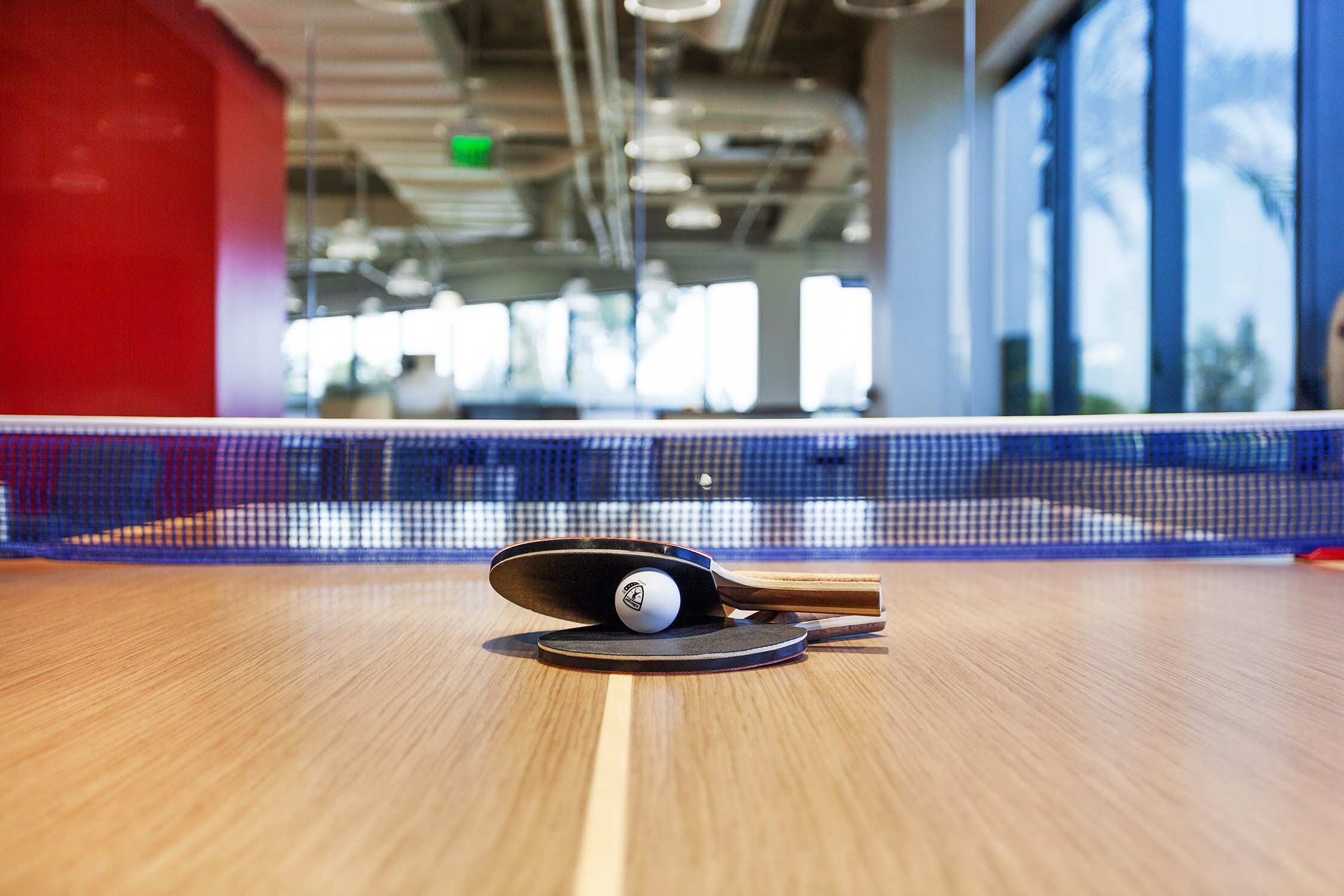
Ping Pong - Source Creative Office Interiors
A close-up of the ping pong ball and paddle at A Street Partners office setup.
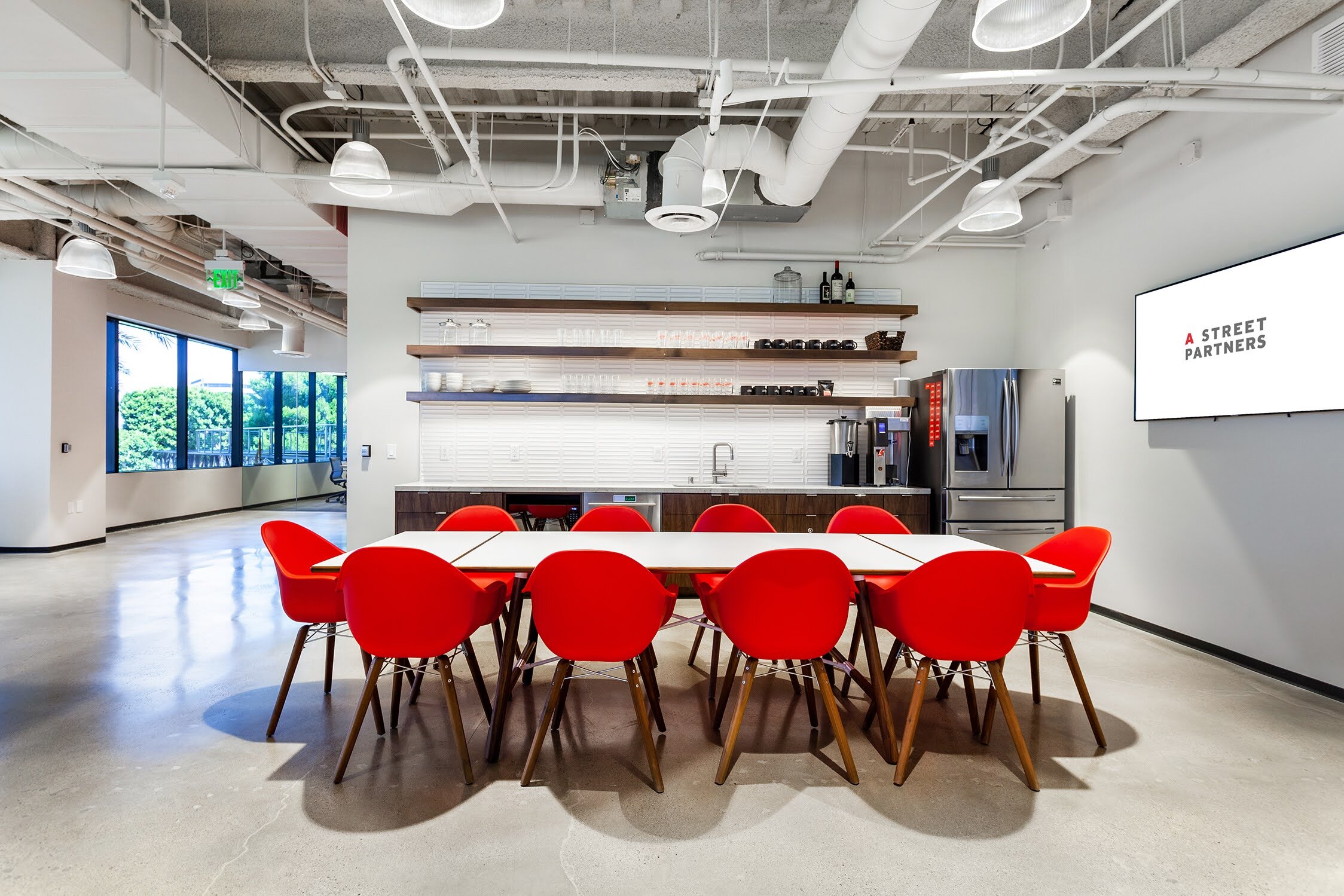
Bold Seating - Source Creative Office Interiors
Deep reds, deep blues, and jewel tones always form bold furniture looks. These custom conference room seats are also comfy, cut with 4-style stool legs, and paired with a medium sized conference table and high-tech monitor.
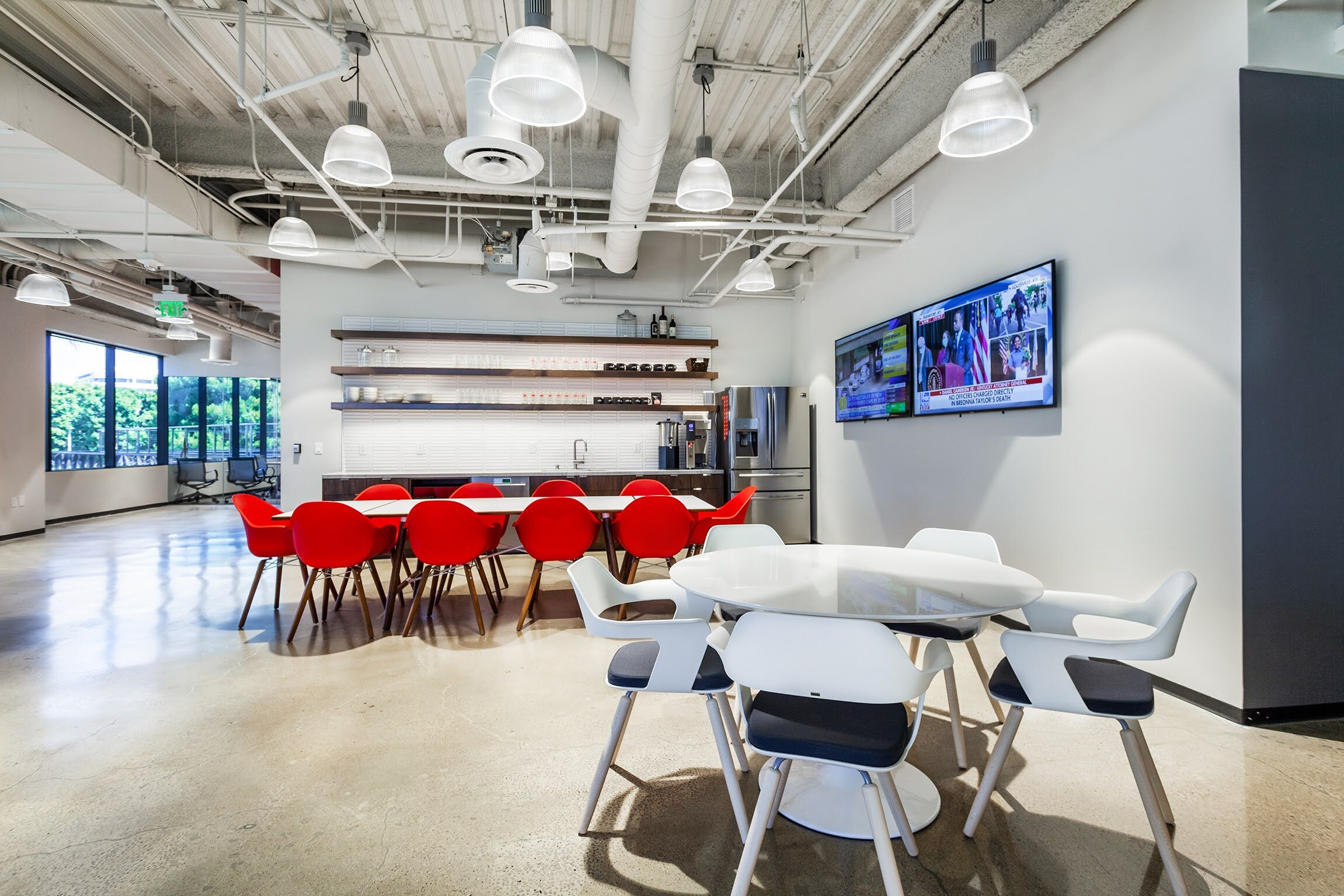
Conference and Collaboration - Source Creative Office Interiors
A Street Partners layout also placed a collaborative area across from their conference space. This is nice if the team meeting is larger, then the tables can be pushed closer together. Or, if the meeting has breaks or separate team talks, these two spaces are great for separating parties and divisions for focused discussions.
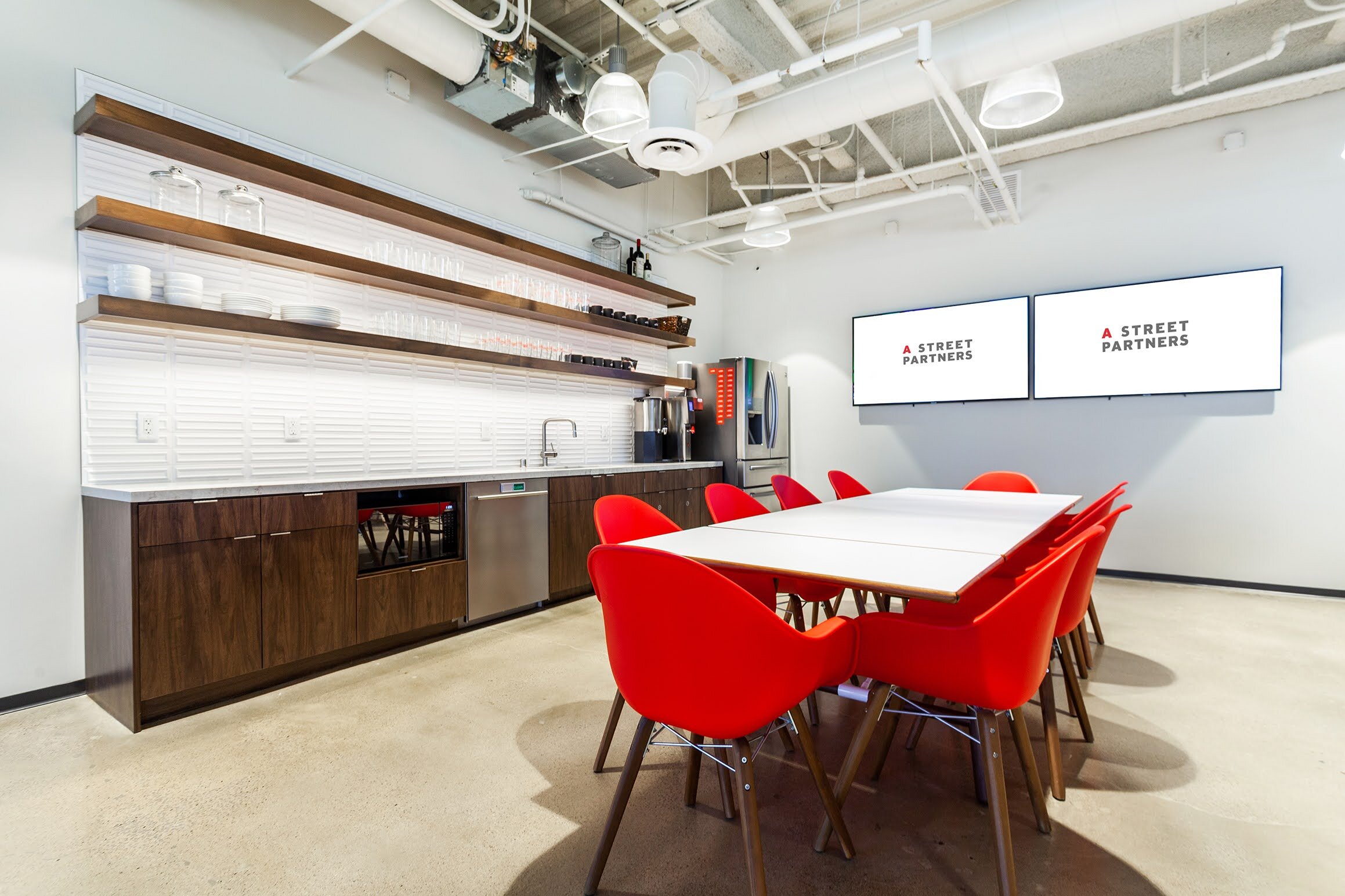
The Ultimate Setup - Source Creative Office Interiors
A kitchen space right next to the conference meeting area, and dual monitors. This is prime for longer meetings that may drag. Now members can quietly excuse themselves and grab a drink or office item.
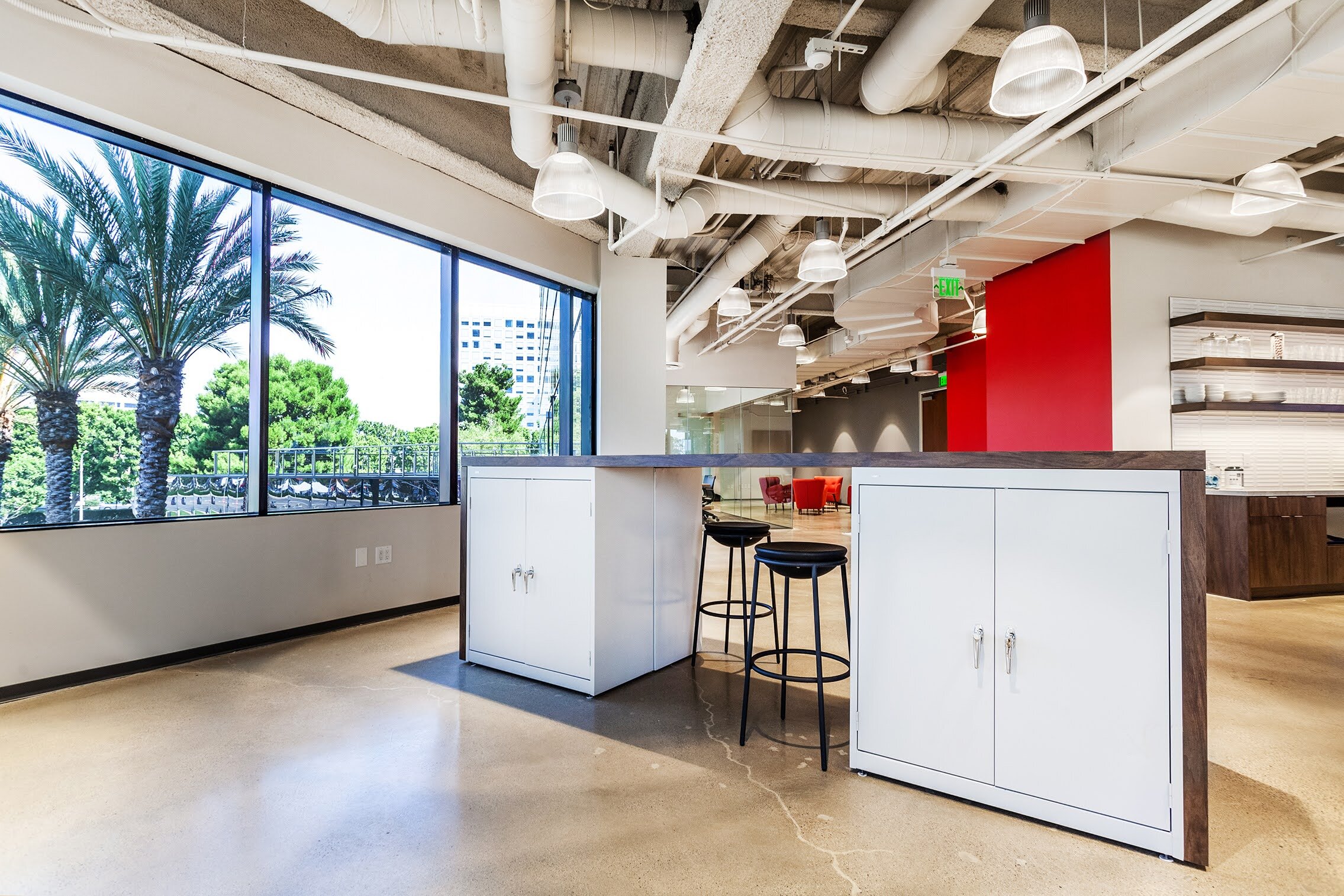
Open Ceilings - Source Creative Office Interiors
Open ceilings are gaining popularity, with pipes and rafters being all the range. This is perfect for those looking to cut down their budget- then don’t factor in any ceiling titles!
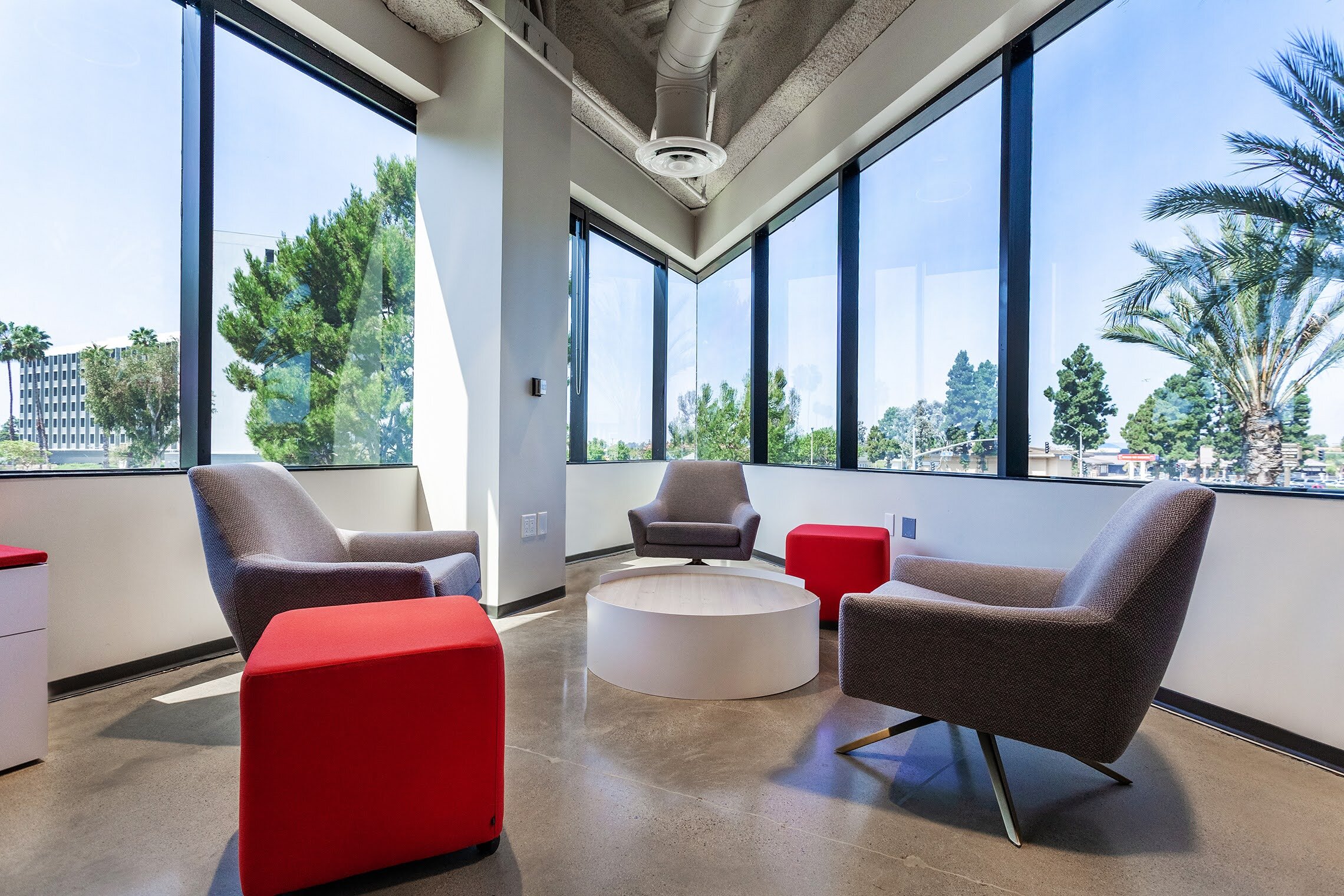
Angles and Lines - Source Creative Office Interiors
Sharp lines and angles in the office setup can really help rooms to breath or gain some gravitas.













