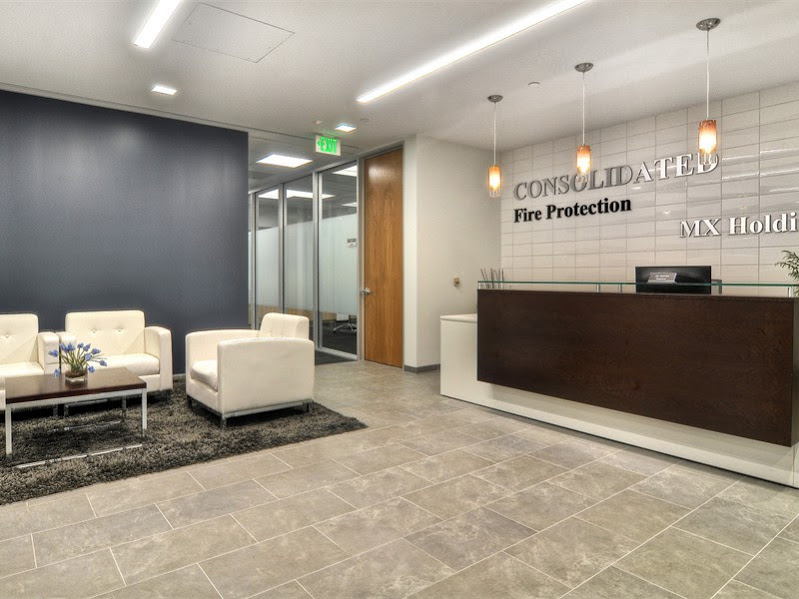
Reception and Waiting - Source Creative Office Interiors
CFP has a lavish reception area, complete with a large reception desk. Across from this space is the waiting room with posh waiting room seating, and a grey accent wall. Drop lighting if also over the receptionist desk- the whole area is really immaculate and sets a great tone for visitors.
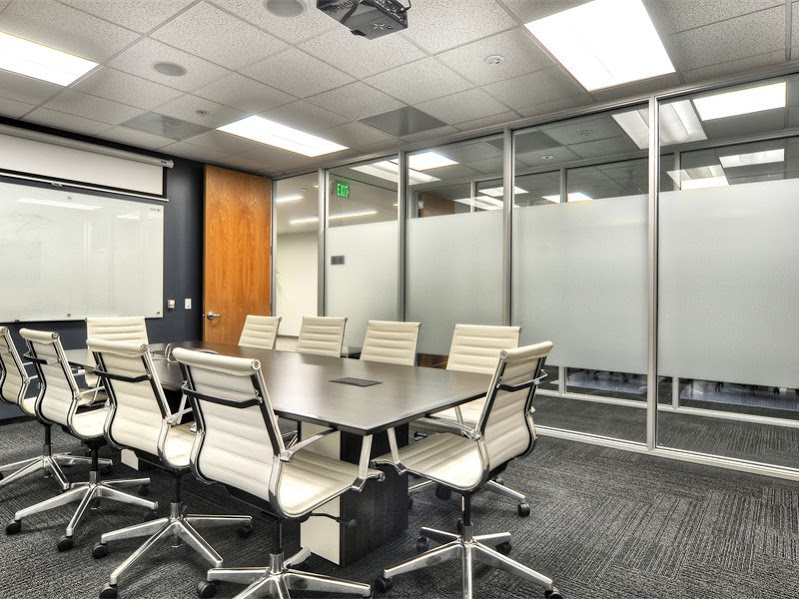
Private Conference - Source Creative Office Interiors
CFP’s conference room is surrounded by glass panes, so it utilizes a fog for privacy. Inside the conference room is support office seating and a medium sized table.
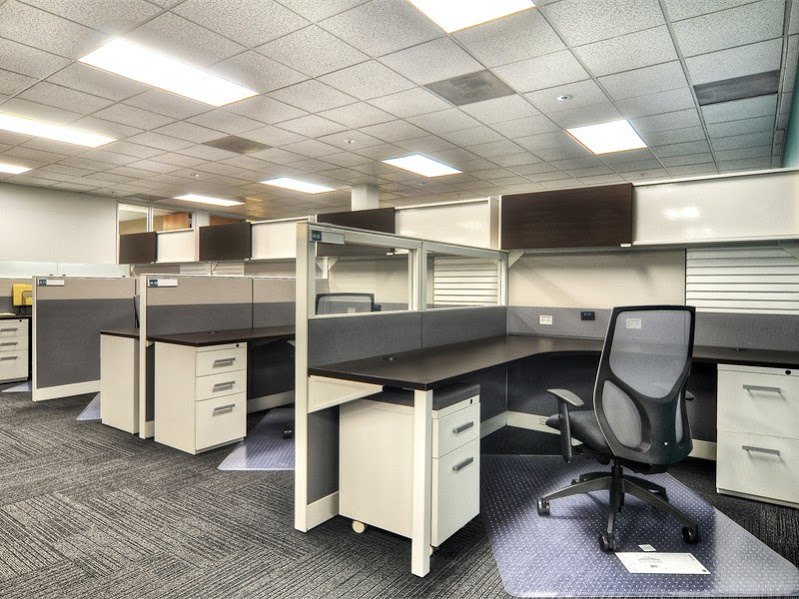
Stacked Workstations - Source Creative Office Interiors
These office workstations come complete and ready to serve the needs of any worker. Each area comes with a unique task chair, drawers for storage, and dividers for some added privacy.
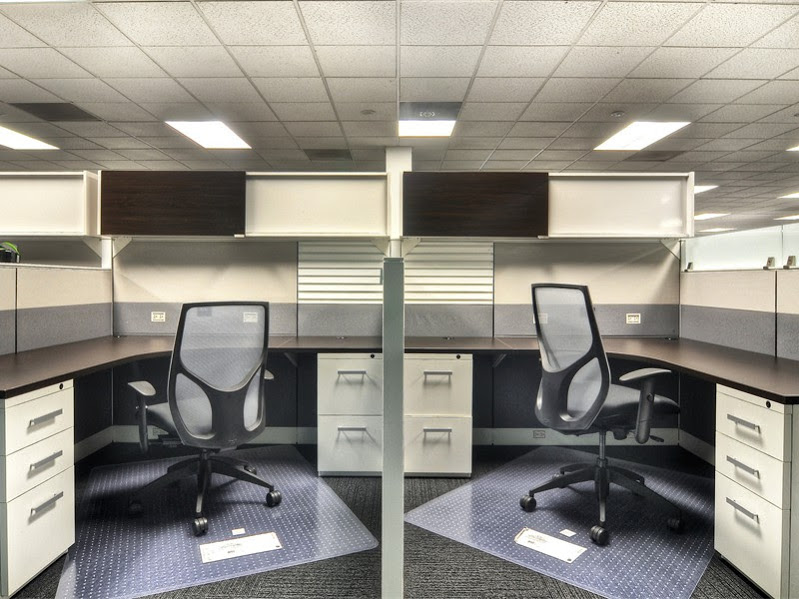
Back to Back - Source Creative Office Interiors
These workstations are pressed a little closer together. In cases like this, it’s wise to orient the workers back-to-back so they can have more privacy versus face to face. There is also plenty of shelving.
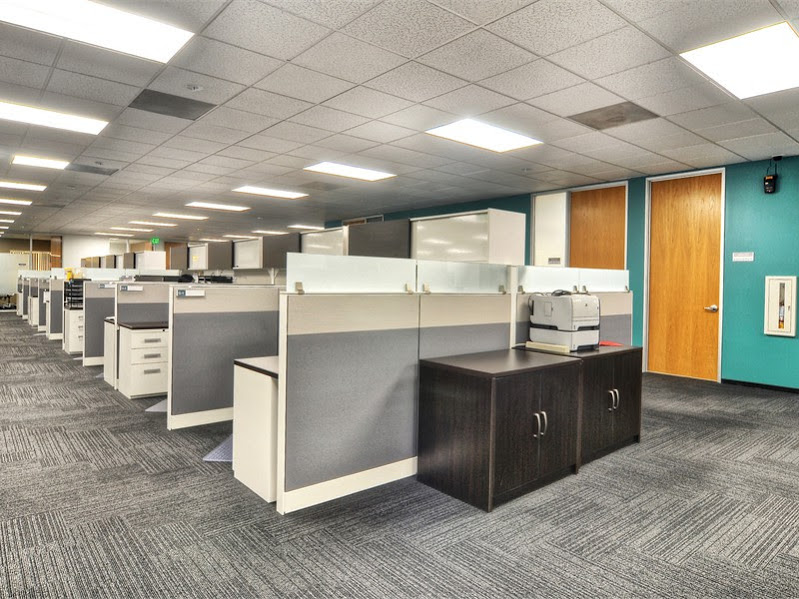
Utilize Space - Source Creative Office Interiors
This is a great example of aligning your office stations and furniture, so you make the most of your space. By aligning in rows like this, planners can fit in more stations.
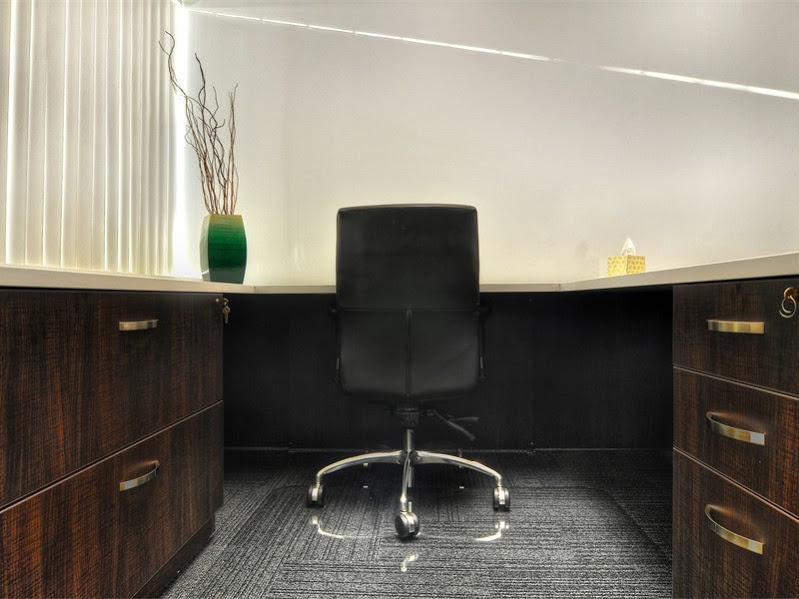
All the Table Space - Source Creative Office Interiors
This workstation is nice for someone who may have to focus into their monitor work, file numerous documents, or in need of a quality task chair. This setup is great for an HR person or manager.
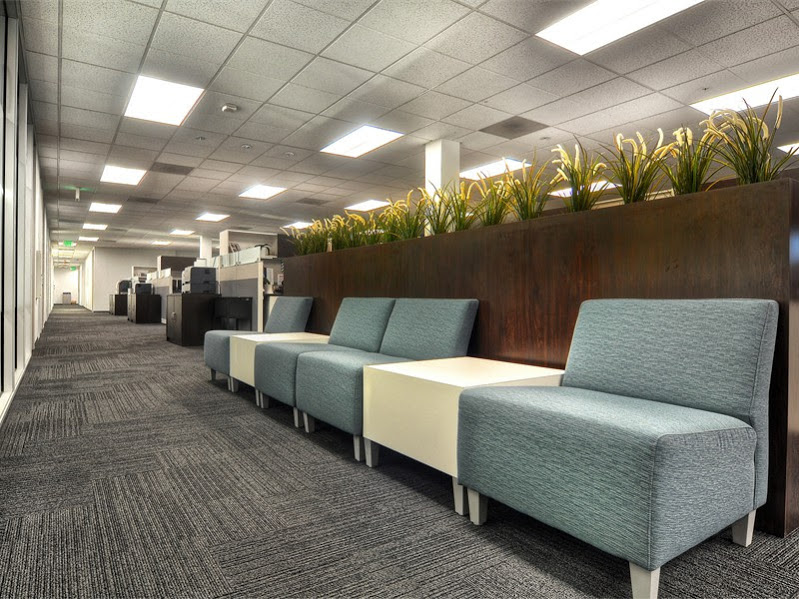
Couches - Source Creative Office Interiors
Office couches at CFP add more seating and more of a leisure mindset. This is great for relaxing employees, visitors, or any clients you’re trying to please. Office plans are also arranged in a row behind it, that helps to add a bit more color.
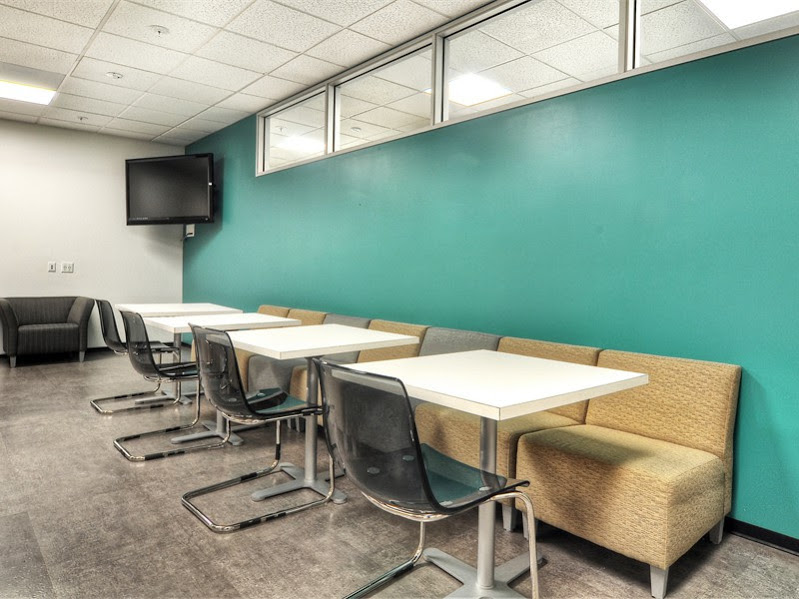
Dining - Source Creative Office Interiors
Glass seating is opposite couches, which are pressed against the wall. White tables are placed between them and have just enough space to seat two people and their needs.








