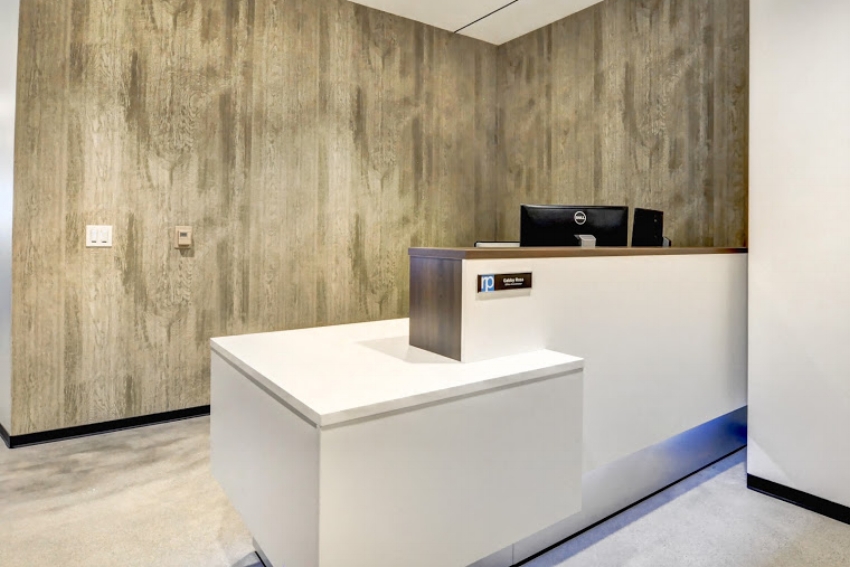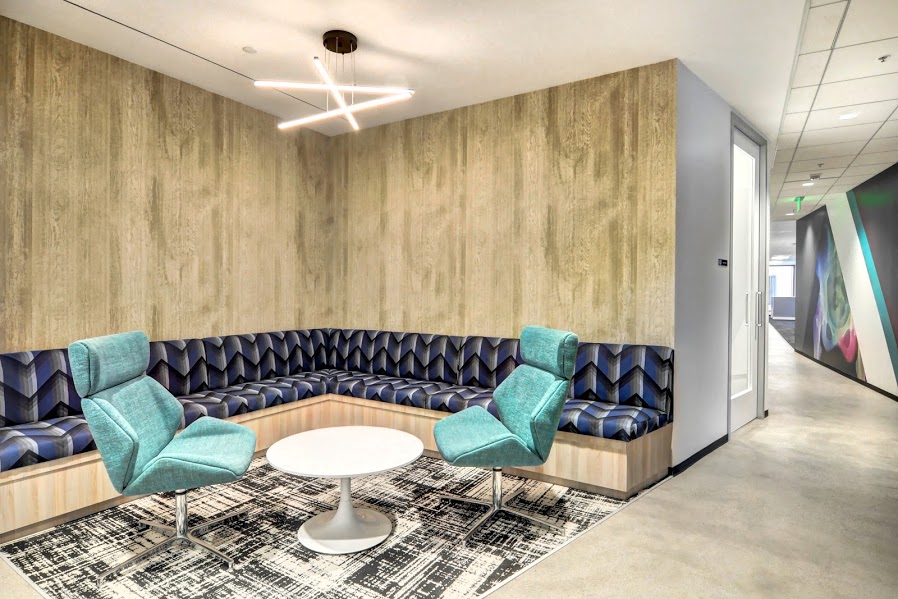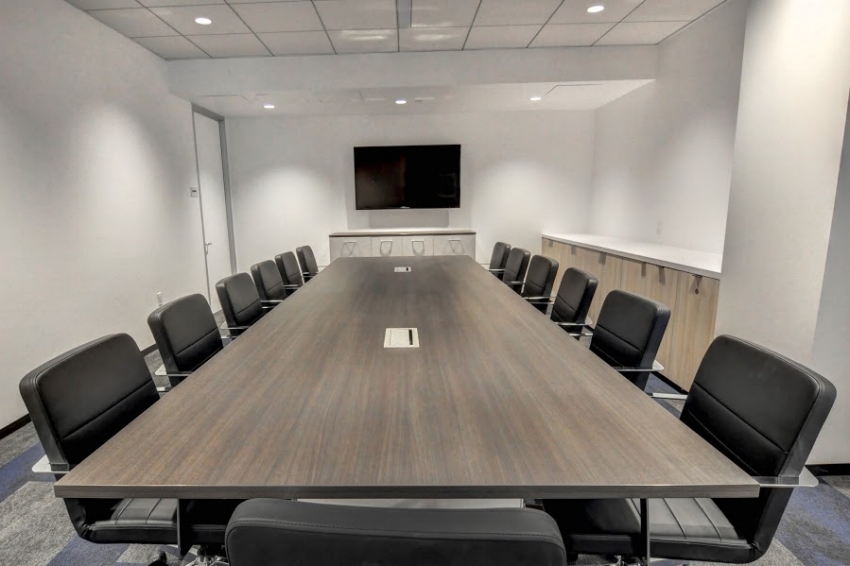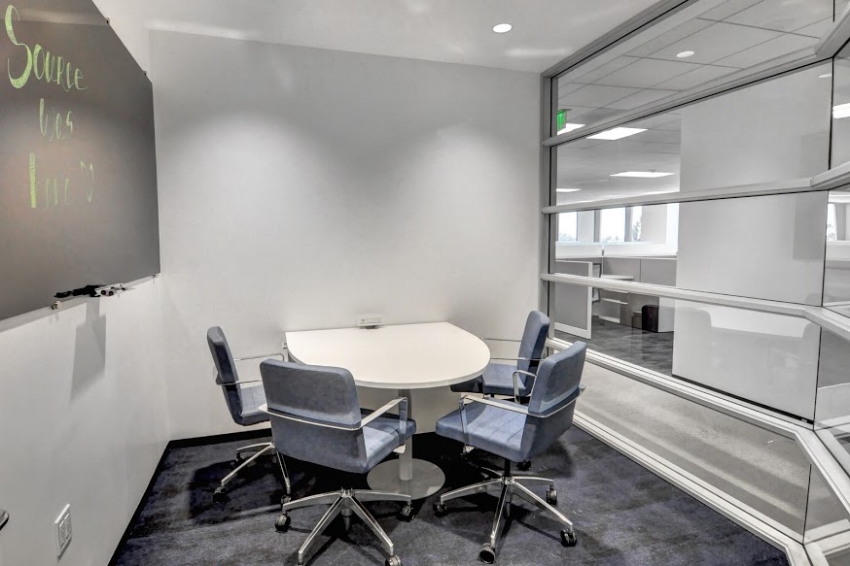
Radiology Partners Reception - Source Creative Office Interiors
This reception area is minimalist, and balances textured walls against a white lobby desk space.

Radiology Partners Waiting Area - Source Creative Office Interiors
This waiting area is sharp and makes the most out of a simple design. Two waiting room chairs, with a lot of personality, a retro table, along with a wrap-around seating area, complete with textured carpet.

Radiology Partner Conference Room - Source Creative Office Interiors
Radiology Partner’s office facility not only comes with great views, but a long conference room table and nearly two dozen chairs. The whole team can meet comfortably and have the right back support and table space for any of their office work they wish to bring.

A Second Conference Room - Source Creative Office Interiors
Radiology Partners also have another, smaller, conference room space that also comes equip with a multi-channel monitor.

Office Graphics - Source Creative Office Interiors
Radiology Partners makes great use of in-office graphics, displayed across walls and around workstations, to add color to an overly bright and white office space.

Radiology Partners Workstations - Source Creative Office Interiors
The workstations at Radiology Partners also have a range of table space, with unique wood-cut faces, and painted blue surfaces. This is a great example of how to add a bit of personality to your workstations at the office.

Conference Room with a View - Source Creative Office Interiors
This conference room comes with an excellent view, and the right amount of office furniture to fill the space. Color coordination is ever-present in the pieces chosen, with the chairs as sleek and professional as they are supportive for one’s back.

Multi-Use Private Office - Source Creative Office Interiors
This private office space comes with a desk and two chairs for a consultation with a team member, while across from this setup is an additional table with two lounge chairs. The layout is great for meeting with a party whilst another party waits for their turn.

Radiology Partners Executive Office - Source Creative Office Interiors
This executive office comes with draws, L-shaped desk space, and two chairs for guests. The back wall has an additional desk drawer with storage area. This additional office furniture piece is nice for any needed print/fax setup, and for more storage space for office supplies.

Collaborative Office Space - Source Creative Office Interiors
This collaborative office area is another wonderful additional at Radiology Partner’s facility. Employees are now encouraged to discuss amongst themselves, and the back accent wall adds a sense of tranquility thanks to the color choice.

Multi-Use Office Area - Source Creative Office Interiors
This office space is great for a variety of office needs. It can serve as a space to promote collaboration, or one for private consultations, and potentially as a recreation area for employees to unwind in.

Large Review Room - Source Creative Office Interiors
Sometimes offices have larger workforces, and with these teams, there comes need for a space to address the team as a whole. This room is a prime example of clever space use, arranging the tables and chairs in a way that emulates a classroom. Such a layout allows everyone to focus forward to the speaker addressing the room.

Radiology Partners Kitchen Area - Source Creative Office Interiors
This kitchen area is cozy and sleek, complete with colorful custom chairs across from a kitchen area. The kitchen comes with refrigerator, sink, tabletop with accessories, and an additional lounge space nearby.

Diner Seating - Source Creative Office Interiors
Radiology Partner makes use of retro seating, similar to that of a 60’s diner, that balances stools against tinier tables and a booth space. The vibe is very carefree, but also offers plenty of space for a lunch rush or lunch-in.














